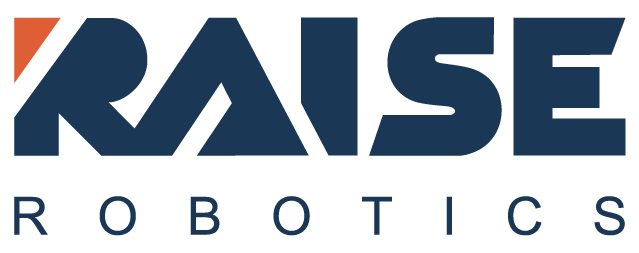CASE STUDY
How J.R. Butler Eliminated
Rework and
Delays at
St. Jude Children’s Hospital
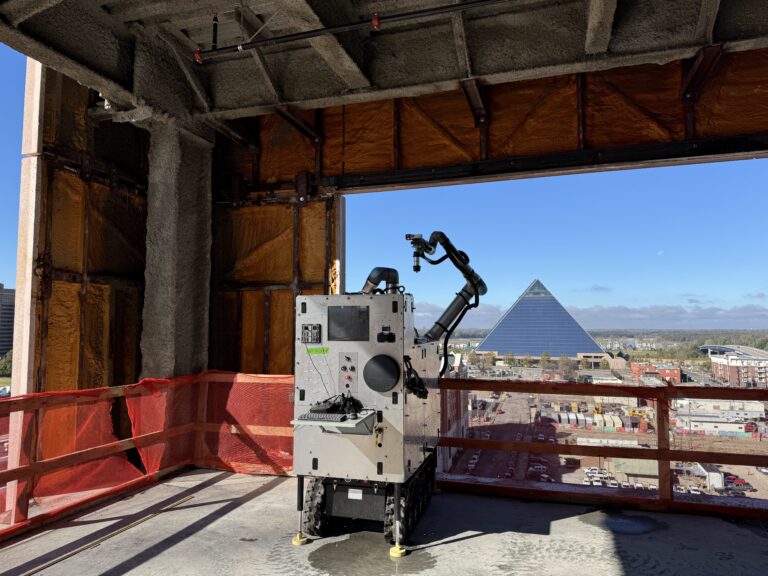
Consistent, Accurate Layout
When J.R. Butler took on the massive project at St. Jude Children’s Research Hospital in Memphis, Tennessee the stakes couldn’t be higher. The job required installing 10,000 curtain wall panels on each of the two 15-story, 225-foot, towers–one is a 714,000 sq. ft. outpatient clinical care building, and the other is a 608,000 sq. ft. clinical office building.
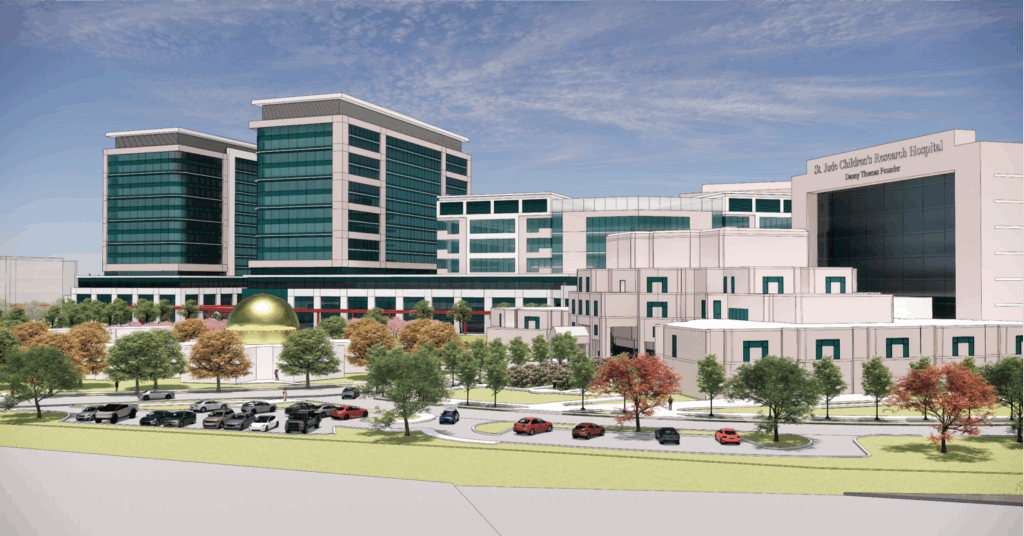
The challenge? Achieving the exacting precision that modern unitized curtain wall systems demand within the time and budget parameters. Typically, to install the glass panels accurately, a layout crew manually marks on the concrete where each panel will attach. However, finding crews skilled enough for this precision work has become increasingly difficult.
“It takes a long time to train somebody and have enough confidence in them to let them take the drawings and lay out a building,” says Morgan Patnode, the project superintendent.
Senior Project Manager, Pierce Torrance agrees. “Reading and understanding drawings onsite and being able to measure and mark layout to the accuracy we need isn’t easy. To get the tolerances we need for a unitized system, we’re playing with between a 16th and an 8th of an inch.” Furthermore, he adds, “Crew turnover is a problem.”
A Pricey Wake-Up Call
During installation on the second level, it became clear that the layout wasn’t meeting the required tolerances. The layout crew, despite their best efforts, lacked the precision skills the job demanded.
The result was painfully expensive – $100,000 to $130,000 of rework and approximately six weeks of delays in the schedule. “We had to tear out all the panels on the first and second levels, redo the layout, and redo the clips we attach the panels to,” Patnode says.
In the absence of a skilled layout crew, something had to be done. Fast.
Exploring Alternatives
J.R. Butler explored several options to solve the layout precision problem. One possibility was to use lasers to guide the installation of each panel. However, Patnode notes that this would have added five minutes to the installation of each of 2,500 panels meaning an additional 208+ hours on the project — a delay of over five weeks.
A second possibility was to provide more training to help the crew better read and understand drawings, and to more accurately measure and mark the layout. But this would have delayed the project, the results would be unpredictable, and crew turnover remained a constant threat. Could the crew develop skills that typically take years to master?
“We also looked into using a third-party layout company, which I’ve done on previous projects in Texas. However, we decided to proceed with Raise, due to both cost and reliability,” Torrance says. Having used Raise on previous jobs, he knew that the robot’s reliability matched that of third-party layout contractors. “Additionally, Raise provided a fixed-cost contract, which fit well with the project’s budgetary requirements.”
The Raise Robotics Solution
Using the Raise Robotics system, the process was straightforward. A Raise engineer set up a total station, which the robot used to locate itself in space. Then, based on the digital plans for the building, the robot autonomously printed the layout directly onto the concrete with mechanical precision.
When Patnode checked the robot’s layout on the first level, the results were extremely accurate; only a handful of layout points fell outside required tolerances. Torrance explains that “these discrepancies were caused by uneven concrete, dust or debris, or exposure to the elements” — not robot error.
The Raise robot had accurately and clearly printed the vast majority of the layout marks. With so few discrepancies, no remediation was needed. The robot completed layout on the remaining floors with no issues and with the necessary high level of accuracy — preventing any repeat of the earlier rework disaster.
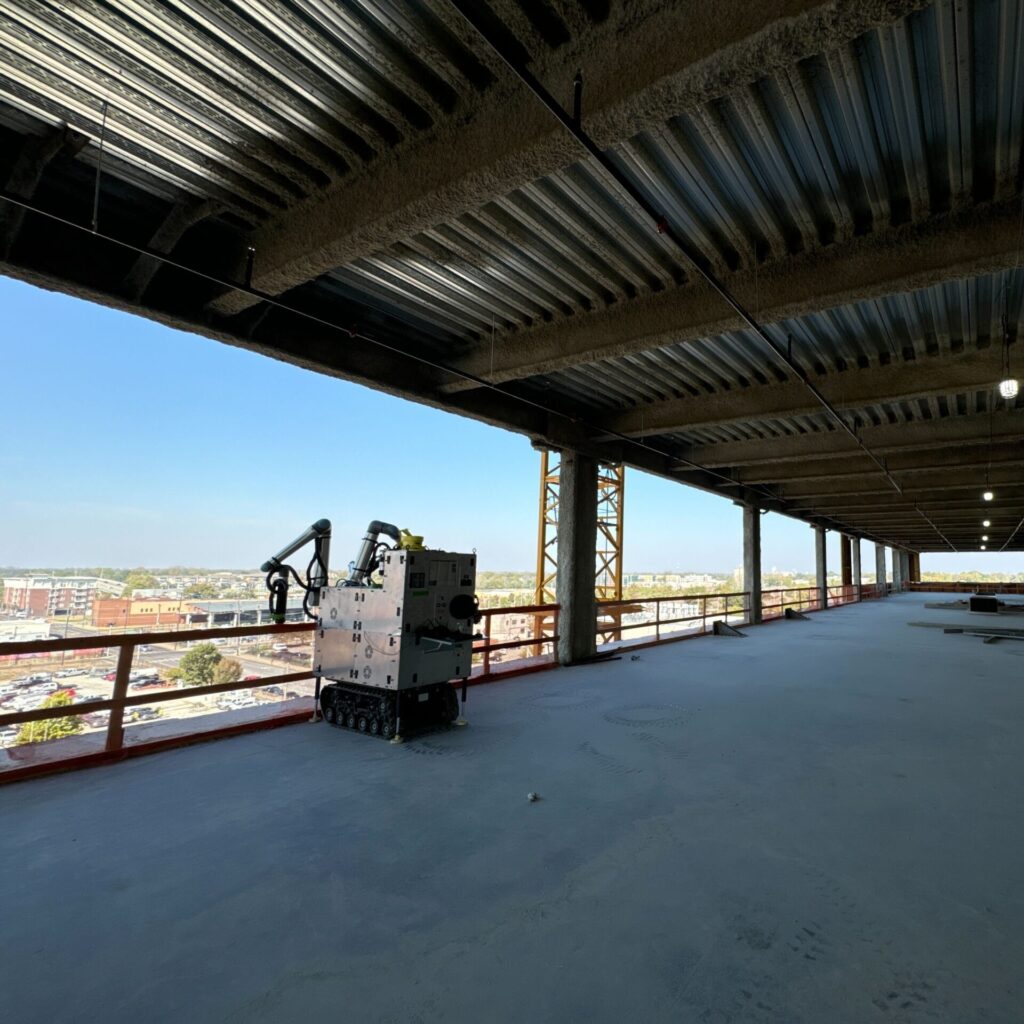
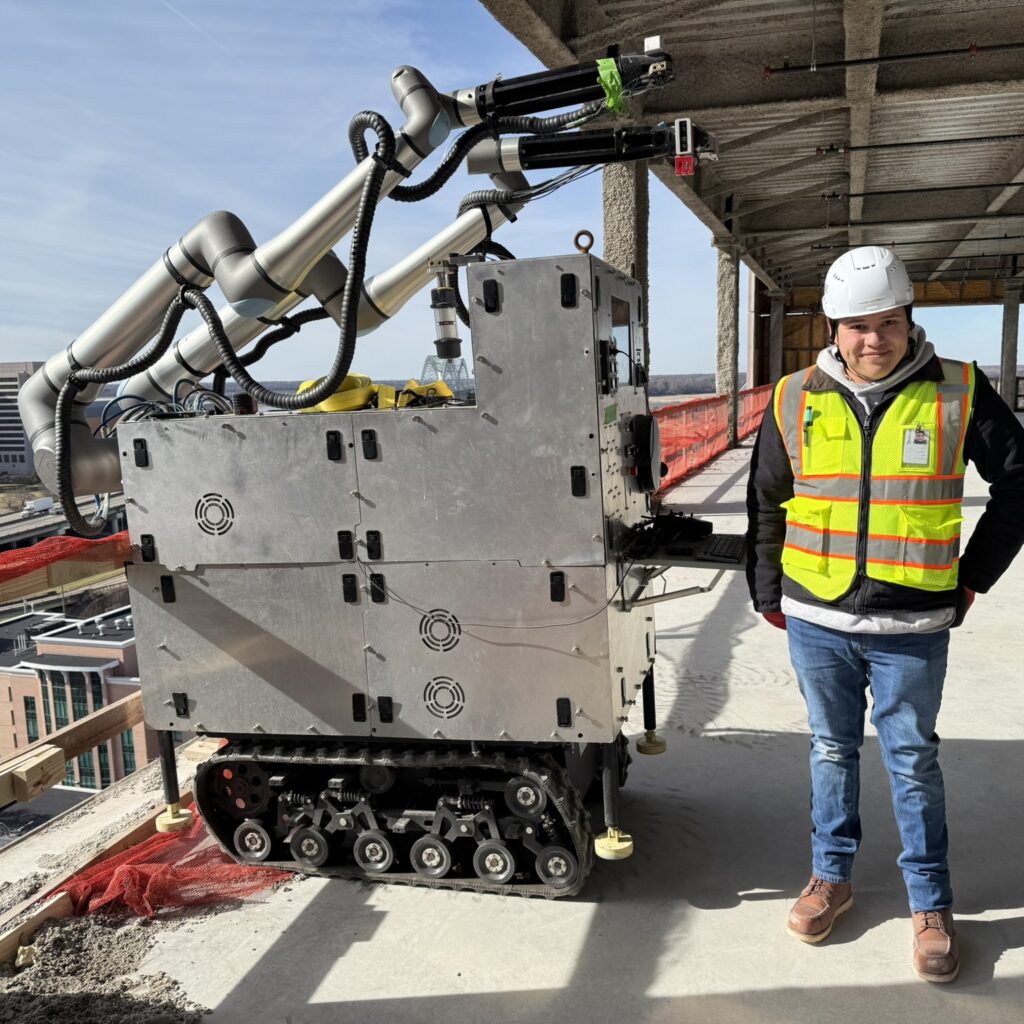
Key Advantages
Beyond solving the immediate layout crisis, the Raise system delivered four key advantages that transformed the project.
Speed and Readiness
“The robot is already trained,” Patnode says, so it was much quicker and less risky than training a human crew. “Once the robot’s ready with the digital plans and has been calibrated to its initial points, then it’s a little faster than a human to do layout enabling us to stay in front of crews.” This was a boon to the J. R. Butler team, who needed to make up for lost time.
Financial Impact
The robot also brought financial savings. “When we crunched the numbers, the robot beat our budget for layout,” Patnode says. Unlike unpredictable human labor costs, Raise provided fixed pricing. “The robot also didn’t complain about cold weather,” Patnode added.
Worker Safety
“Being able to keep team members six feet back from the leading edge is a major advantage,” says Torrance. “This isn’t just because of potential falls, but also because when we’re installing these systems, there’s a lot of overhead work and the potential for debris to fall from above.”
Bottom Line Results
After a rocky start with an inexperienced layout crew, Raise Robotics helped J. R. Butler complete all curtain wall layout without further delays or cost overruns. The Raise solution eliminated the risk of additional rework, kept the project on schedule, and delivered the precision required for the 10,000 curtain wall panels.
The numbers tell the story: $100,000 to $130,000 in potential rework costs avoided, over five weeks of delays prevented, and consistent 1/16″ precision achieved throughout the remaining floors. What could have been a project-threatening crisis became proof of the value of smart automation.
In the future, Torrance will recommend using Raise Robotics from the very beginning on large projects—eliminating risk before it becomes a costly reality.
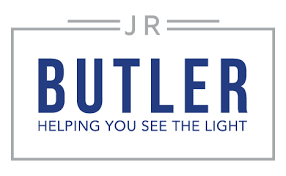
Precision Glazing Specialist
J. R. Butler specializes in the design, engineering, and manufacturing of glazing systems that consist of large panels pre-
assembled in their factory. It’s a
company that doesn’t rest on its
laurels, no matter how big and
impressive its most recent
projects. Its founders trained in
Lean methods with Toyota, and
the philosophy of continuous
improvement is embedded into
company culture.
“There aren’t a lot of new
technology updates in the
construction industry. But, as a
company, we’re always looking
for ways to do things better, to
save money and provide a better
product.”
– Pierce Torrance,
Senior Project Manager, J. R.
Butler
